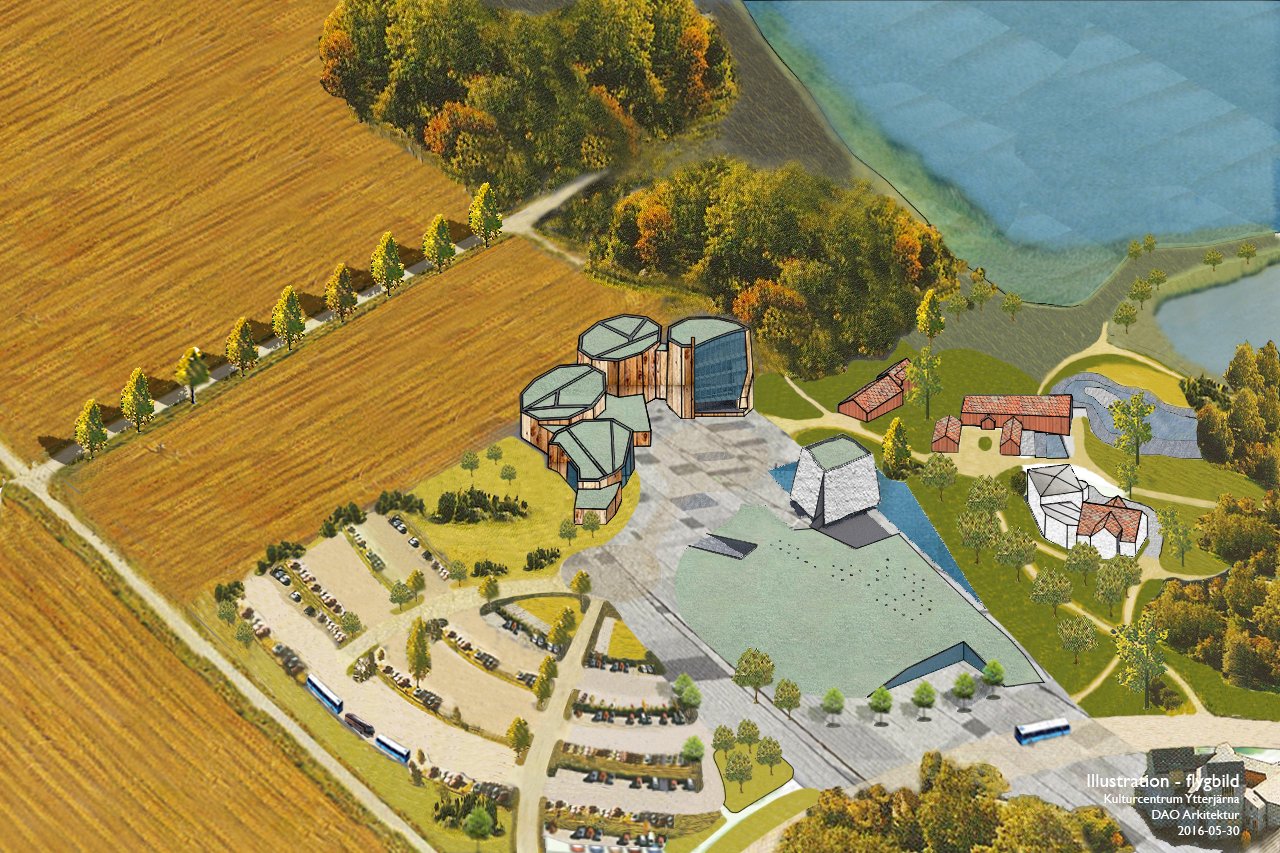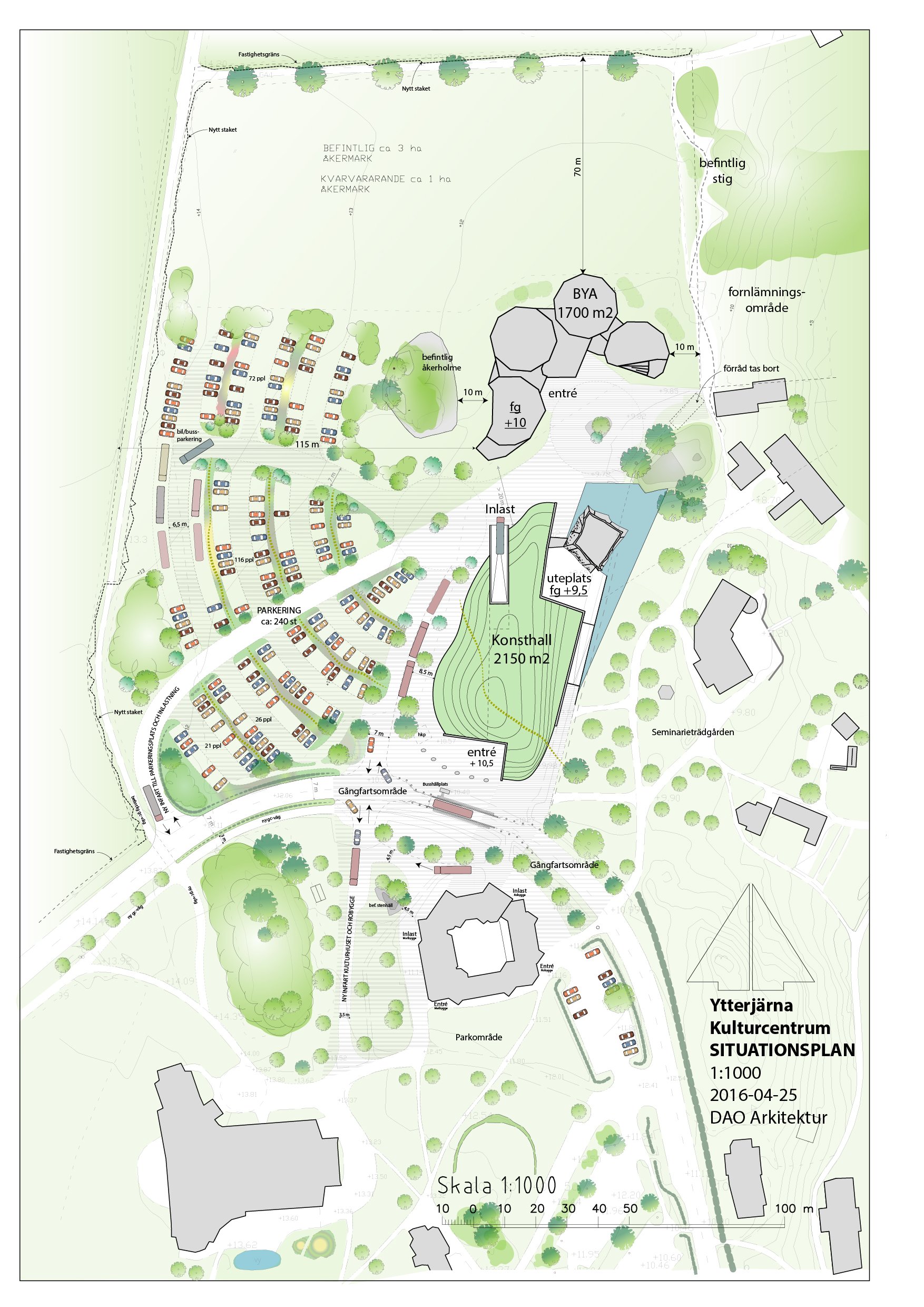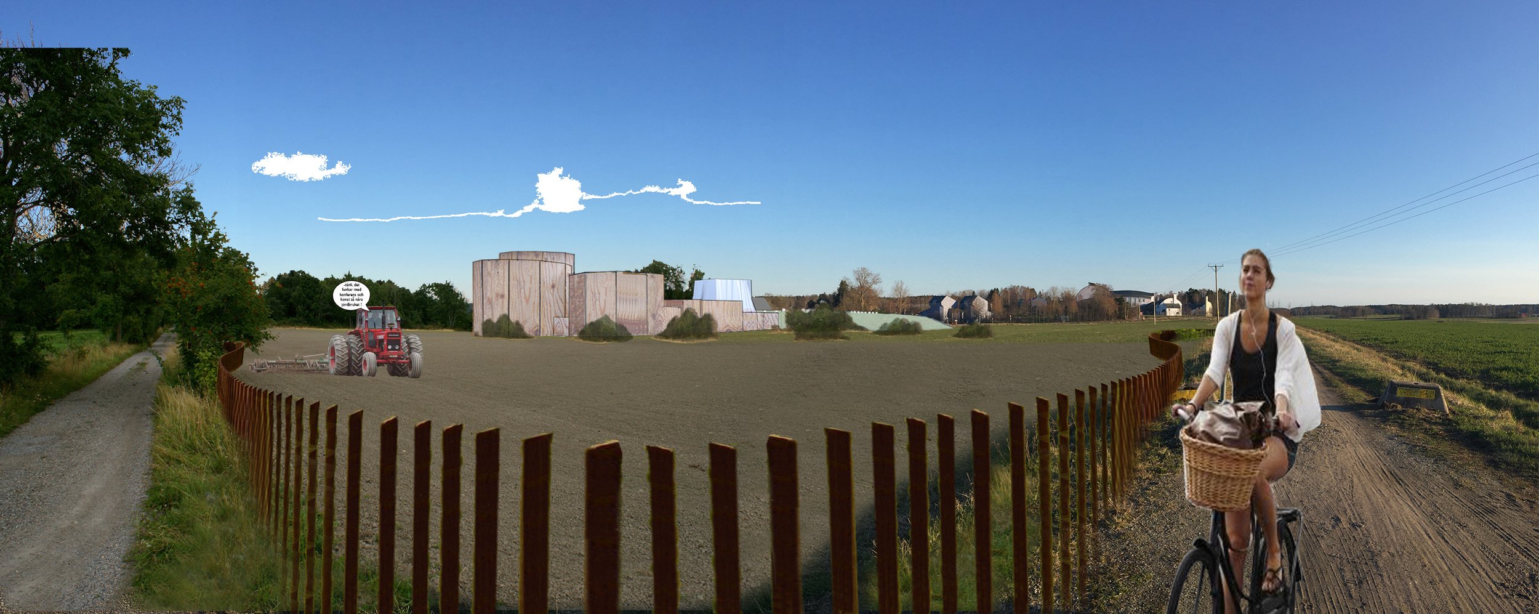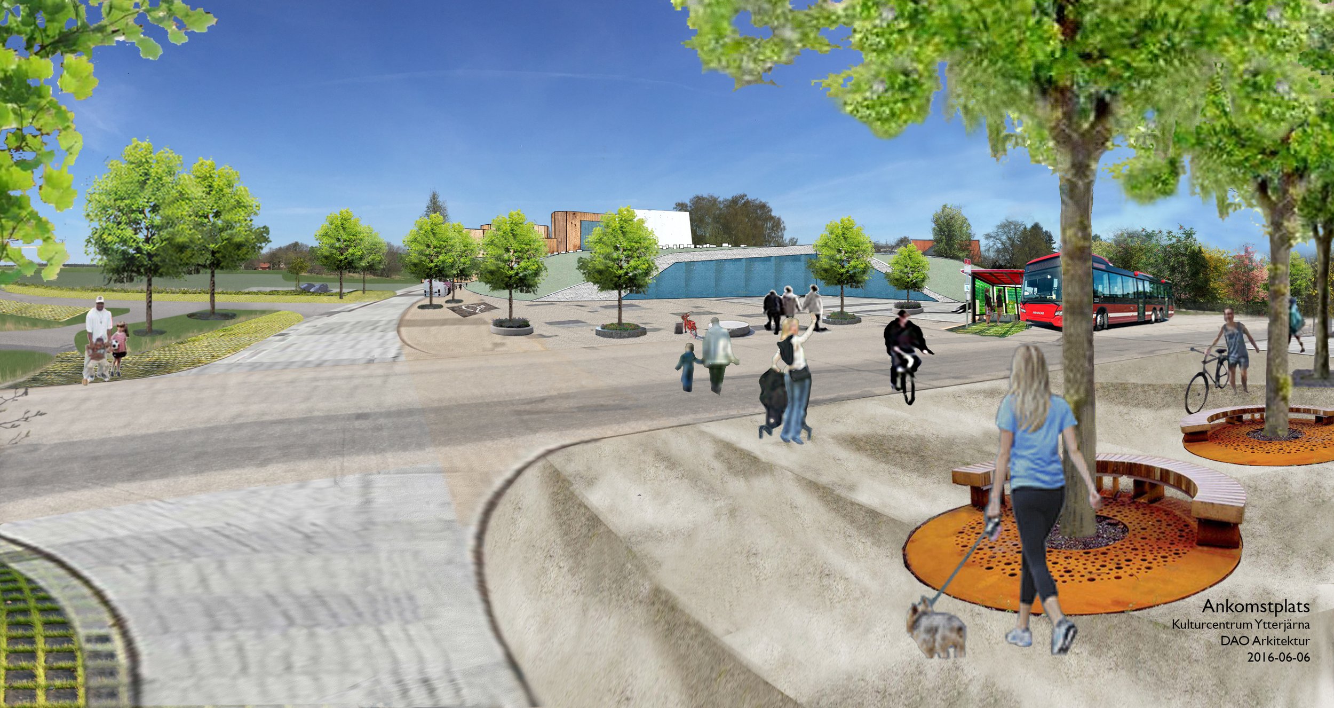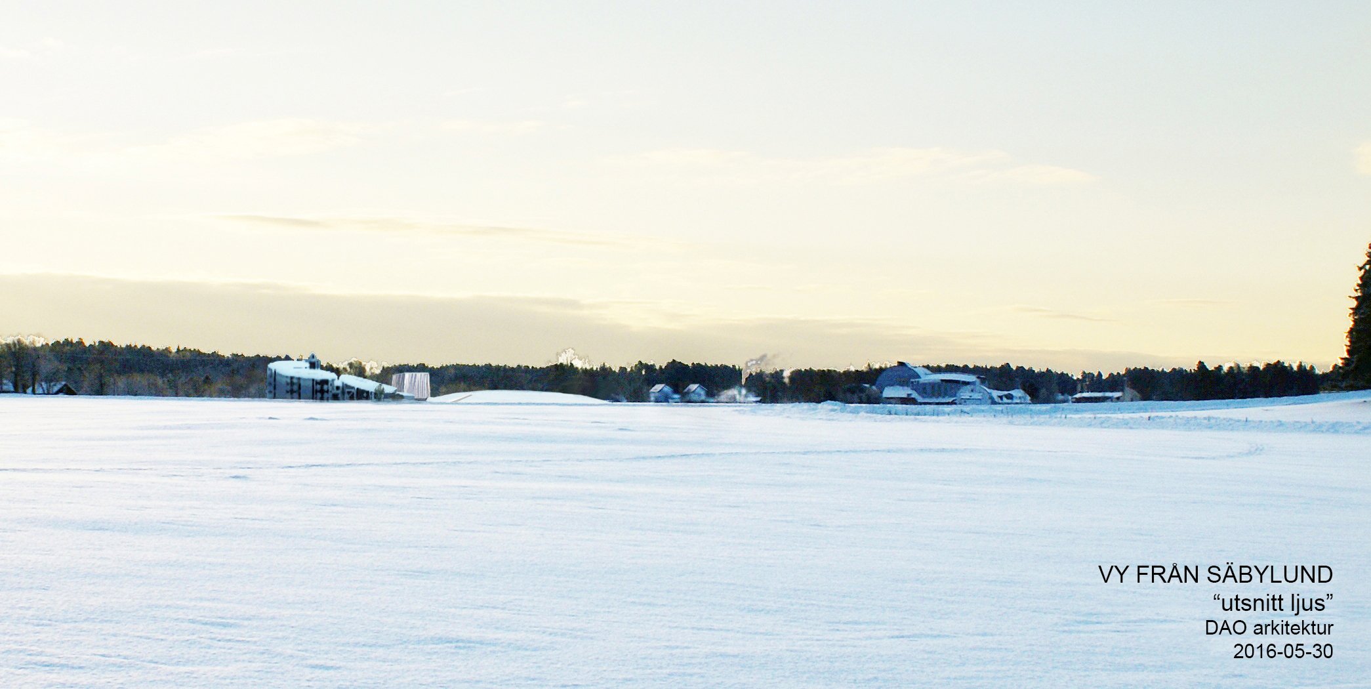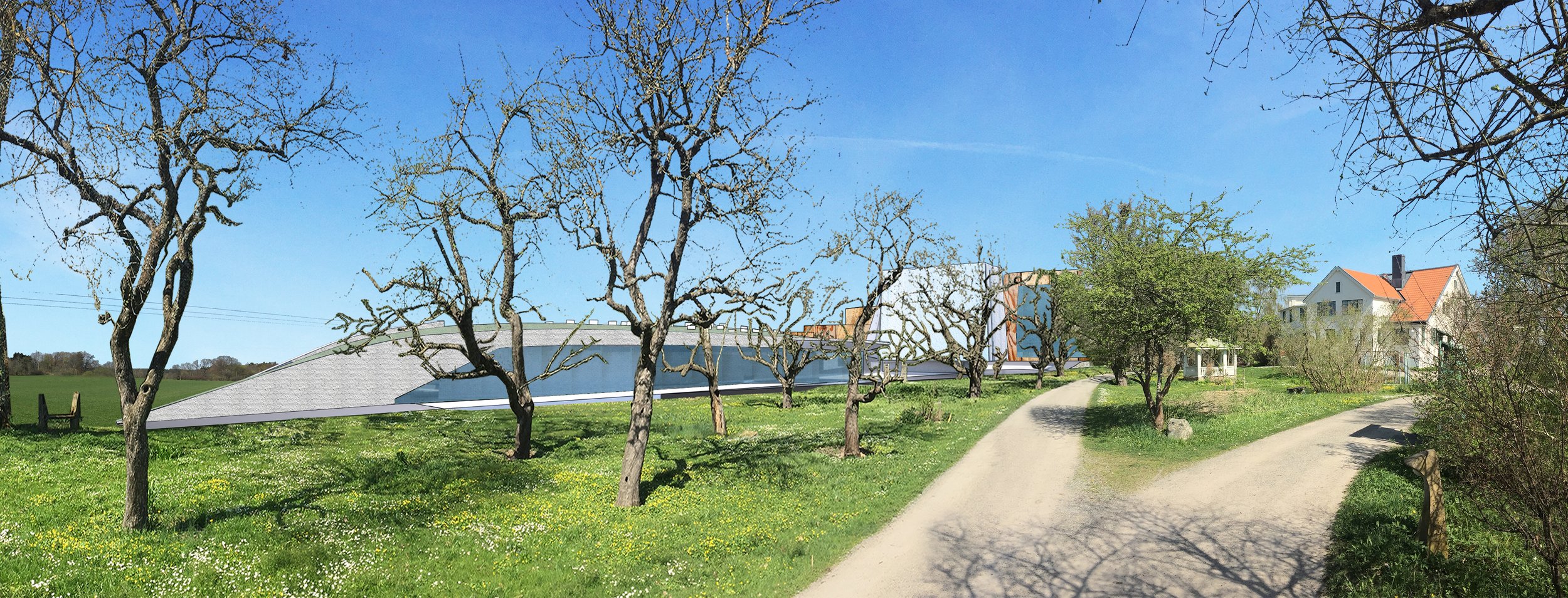
Arbetet gick ut på att planlägga för byggnation av ett konferenscenter samt utställningshall, verkstäder och informationscenter, samt att reglera och utveckla befintlig bebyggelse och byggrätt. Gestaltningsprogrammet som sammanfattar arbetet ska bidra till ett bevarande och utvecklande av de kulturhistoriska kvalitéerna inom och i anslutning till planområdet.
